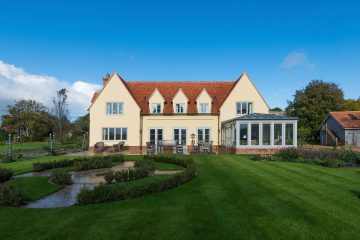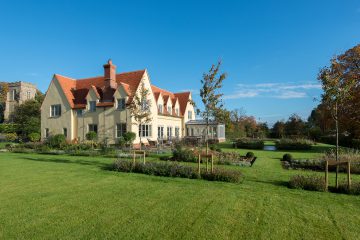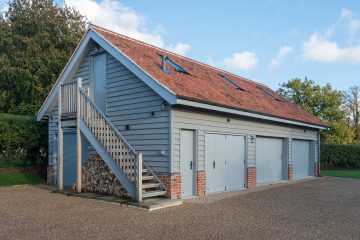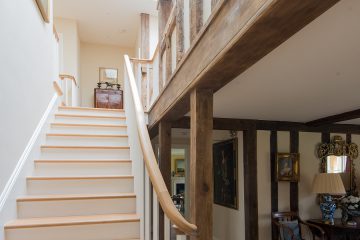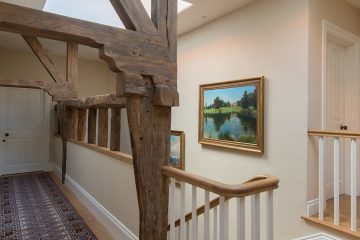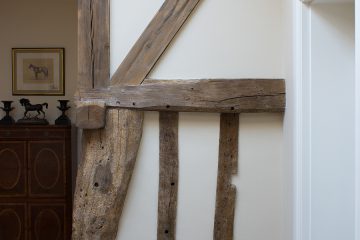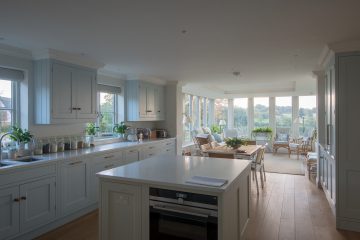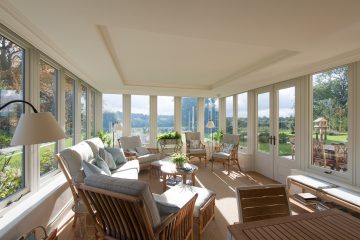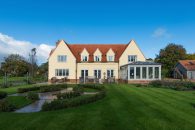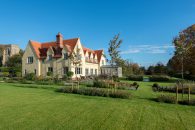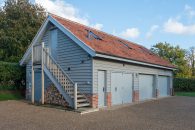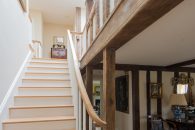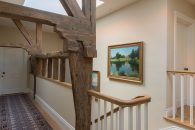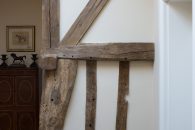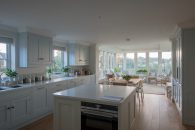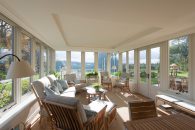Bell House
The project comprised a complete renovation and expansive extension to this 18th Century timber framed public house, tripling its floor area. The proposals responded to the conservation area setting by retaining the scale of the existing cottage-front whilst expanding to the side and rear to provide five bedrooms & four bathrooms on the first floor, and on the ground floor a study, hall, utility room, cloakroom, large drawing room, dining room and kitchen/garden room with views out over a terrace, formal garden and field beyond. Wherever possible the timber frame was retained, repaired and exposed. This was complimented with high quality traditional materials used throughout the build, resulting in a unique characterful dwelling which does not compromise on modern comforts nor on energy efficiency.
A detached garage provides space for two cars, a gardener’s room, a store and a plant room to house the ground source heat pump that supplies the house’s underfloor heating system and hot water taps. A borehole provides water to automatically irrigate the garden, avoiding the need to use potable water. A 30sqm purpose-built, passively cooled wine cellar was also constructed.
