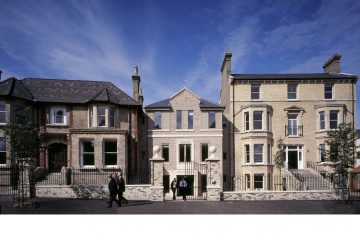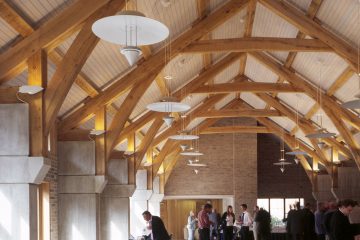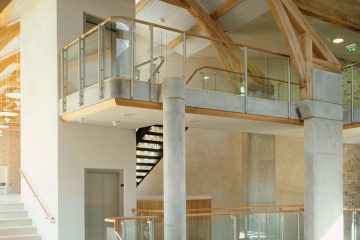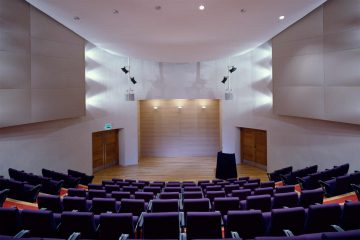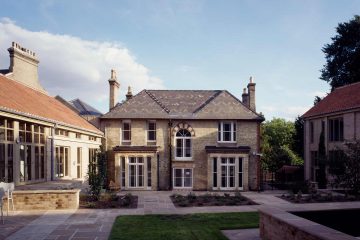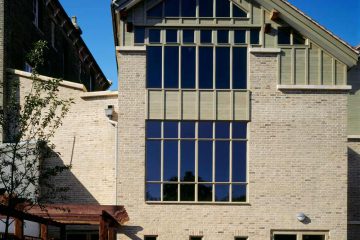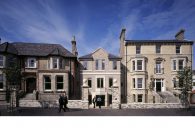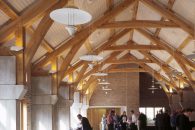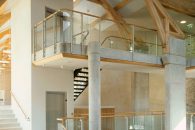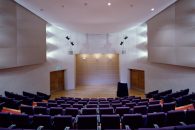Cripps Court
This major new building creates a formal court in the grounds of two Victorian villas on sloping ground on the other side of Chesterton Road from the college’s main site. A key factor influencing the design was sensitivity to the surroundings, being adjacent to historic Castle Hill and a busy residential area. Site access, parking and requirements for conference use were also major considerations. A new entrance building fills the space between the villas and the new auditorium, dining spaces and residential accommodation enclose the garden courtyard behind. The villas are incorporated into the building, creating a series of seminar teaching rooms on the ground floor with bed-sitting rooms above.
The building has a concrete structure revealed internally and clad externally in oak and brick, roofed in clay pantiles and Welsh slate. The Gallery features an innovative green-oak structure built by McCurdy & Co.
