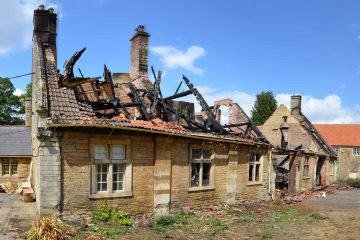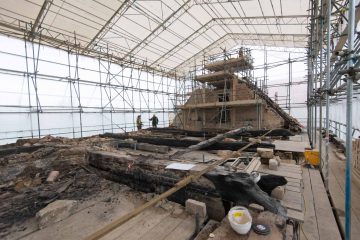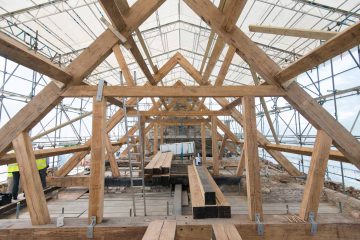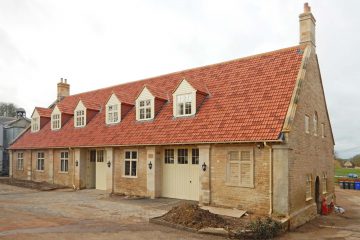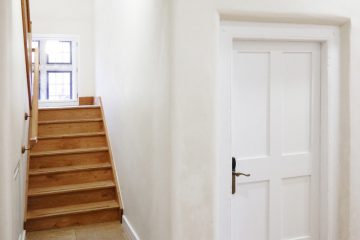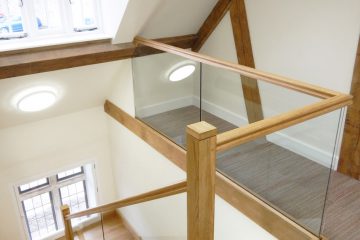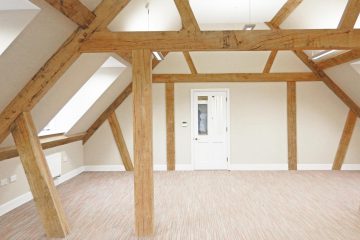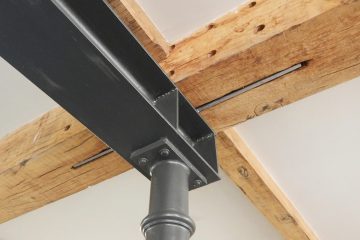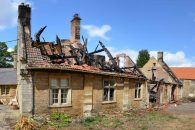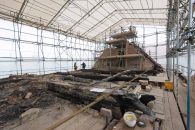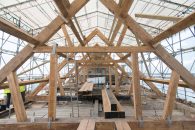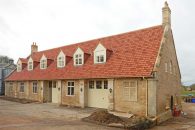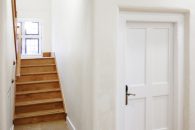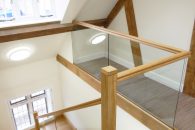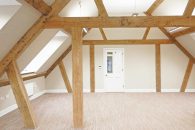Estate Office
The Estate Office at Castle Ashby is housed in an 18th century, former coach house. In July 2014 the building was severely damaged by a fire. Only the external masonry walls and gables, a number of internal partitions and three truss chords of the oak roof structure survived the blaze. Freeland Rees Roberts Architects was appointed to plan and oversee the work to repair and reinstate the Grade II listed building.
As a first step, the top of the east and west walls, and parts of the stone gables had to be re-built. Five new oak trusses and the new roof members were manufactured from green and part-seasoned oak to existing details, and with traditional jointing techniques.
The ground floor has been reorganised to provide a much improved room layout with four independent offices and a new staircase to help meet fire regulations and provide Building Regulations’ compliant access to the first floor.
Most of the first floor structure was destroyed by the fire with very little evidence of layout and construction remaining. This provided the opportunity to re-think the first floor layout and to create a high quality and efficiently organised work environment with a mixture of individual offices and open plan work/meeting spaces, a reception area, a meeting room and various support spaces.
