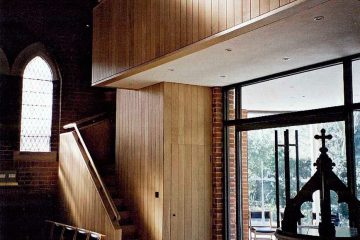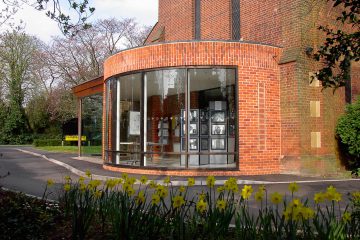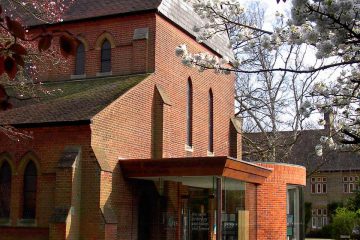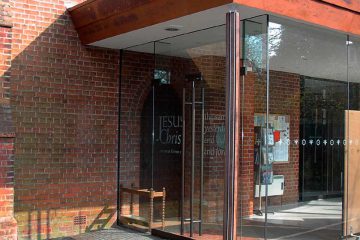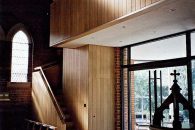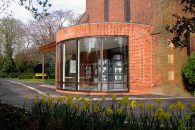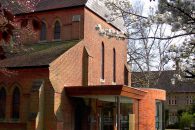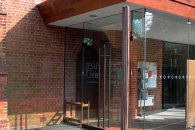St Mark’s Church
Following a limited competition, we were appointed by St Mark’s Church as architects for a new narthex at the west end, to provide an improved entrance to the church and help to celebrate the church’s centenary. Our idea of reflecting the apsed east end of the church in a contemporary way remained a driving force behind the design. The curved facade helps with traffic flow into the rear car park and maximises fenestration to the south and west bringing in much needed daylight. A handmade red brick in a lime mortar was selected to match the existing building and copper fascias are used to trim the entrance canopy. Internally a minstrels’ gallery of American Oak is cantilevered from the narthex roof.
